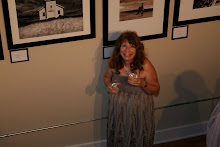The Mansion house of John Ward
As I promised, I have been researching the Mansion house of John Ward through the internet. In the future, I plan on having pictures of the ruins and the graveyard.
The mansion house burned down at the end of the nineteenth or beginning of the twentieth century and it was never rebuilt.
Below is a link to a National Register of Historic Places form for the House Locust Hill which is on the property which belonged to the Ward family and is near the ruins of the Mansion House.
According to the link below, John Ward settled in Pittsylvania County with his brother Jeremiah, and his wife, Ann Chiles. Ward and his brother operated multiple mills, including a mill on Chiles Creek. John Ward also ran a ferry on the Staunton river and ran a tavern. In this link, they describe the mansion as three stories which he located near his ferry. He also built a second house that served as batchelor quarters for his two unmarried sons, John Jr. and Jerre. In 1805 94 year old Ward received a license to run an ordinary at the location, but it was his sons who transformed the modest house into “The Waldorf Astoria of Pittsyvlania County” The sons also built a kitchen, a smokehouse, and a carriage house to service the establishment. This tavern serviced stagecoach passengers on their trip from Lynchburg to Danville. The tavern tract remained in the family until 1849 when it was sold by Robert Ward to James Hoskins Stone.
In the detailed description of the property for Locust Hill they list as No. 19. Mansion Site. Late eighteenth century. Remains of John Ward’s House. 10. Tavern Built ca. 1772. Dismantled and moved to present location ca. 1859 with additions. 11. Carriage House. Late eighteenth century. Two story wood frame building with pitched roof.
http://www.dhr.virginia.gov/registers/Counties/Pittsylvania/071-5153_Locus_Hill_2002_Fin
According to the book Frontiers Along the Upper Roanoke River, John Ward built his house on land that had been bequeathed to his wife, Ann Chiles Ward, by her father,Colonel Henry Chiles. Sometime around 1760, the mansion was completed, but Anne Chiles Ward did not live to enjoy her mansion as she died before she could move into the home he had lovingly built for her. The Mansion was erected on the high bluffs between Otter and Roanoke Rivers. The book Campbell Chronicles and Family Sketches by R. H. Early places the mansion east of the mouth of Otter river near its entrance into the Staunton and only a few miles from where the town of Altavista now stands.
A description of the house is found in the Frontiers Along the Upper Roanoke River:
A massive front door, studded with hand-wrought nails in an ornamental pattern, opened into a hall-living room with a corner fireplace. Above the mantel shelf there were two small cabinets let into the chimney. The hall opened into the master bedroom and the dining room, each of which also had doorways to a small rear hall leading outside. A stairway led to four bedrooms above and continued to the third floor which was constructed like the rest of the house with smoothly plastered walls and smoothly finished floors.
Ann and Agatha Ward, twin sisters, were married in the house. One can only imagine the celebration that took place. In early colonial times, a wedding would last over two days with dancing, feasting and music. The wealthier the families the more sumptuous the occasion. So these weddings must have been a gala event.
Although, Ann Chiles Ward never resided in the house, John Ward married Sarah Clark Lynch, a quaker and the mother-in-law to his daughter Anne, on December 17, 1766. There they both resided until their death. They were buried on the grounds.
Tuesday, March 16, 2010
Subscribe to:
Post Comments (Atom)











No comments:
Post a Comment